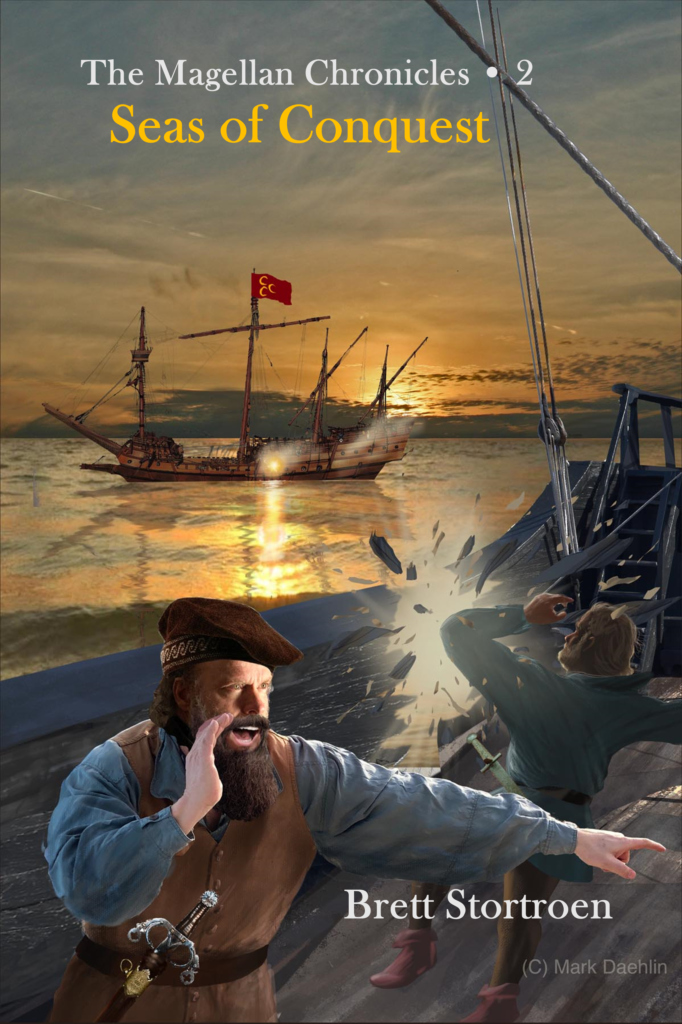Magellan had proposed to King Manuel of Portugal to sponsor an expedition to the fabled Spice Islands. The idea was rejected and ridiculed by the king and court advisors. Undaunted, Magellan asked permission from Manuel to take his leave and seek out another sovereign more amiable to his cause. The king waved his hand in affirmation and Magellan left Portugal for Spain.
Magellan, his servant Enrique, and his page Cristovão Rebêlo, boarded a merchant vessel and sailed along the southern Iberian coastline until finally entering the mouth of the winding Guadalquivir River. From the port of San Lúcar they sailed north. On October 20, 1517, they dropped anchor along the waterfront of Seville. To their starboard side on the east loomed the Tower of Gold, situated on the riverbank as a defensive lookout point.
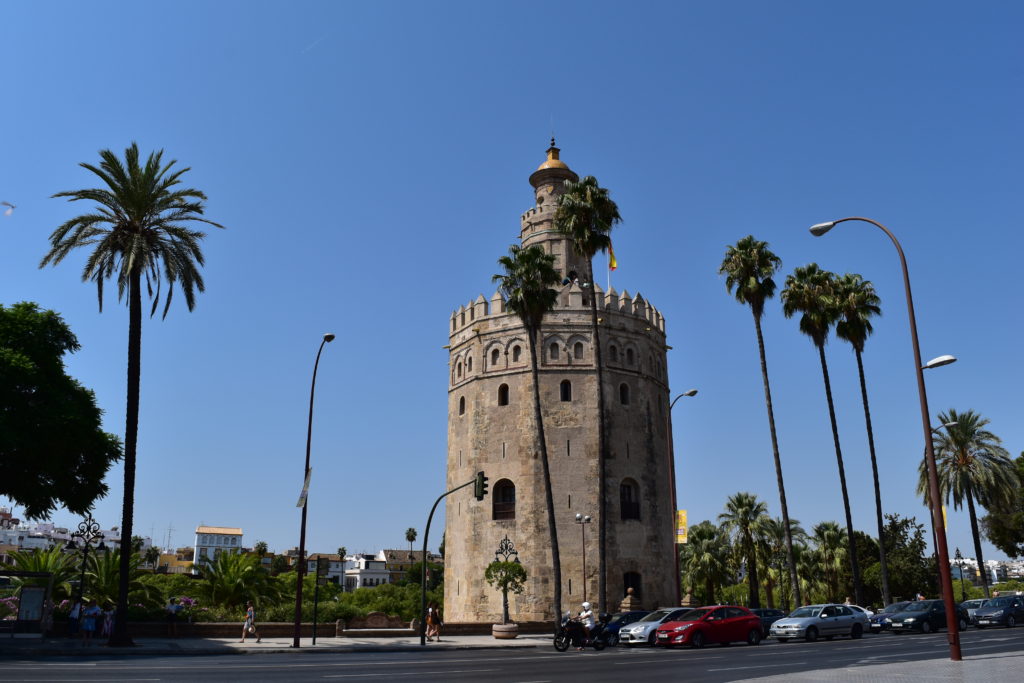
Magellan and crew would have seen past the Tower of Gold, a massive fortress complex known as Alcazar. Adjacent to this edifice was another marvel—the magnificent Cathedral of Seville, its spires glistening in the sunlight. The city was one of Europe’s most populated, nearly 80,000 citizens and bustling with commerce.
Alcazar Fortress
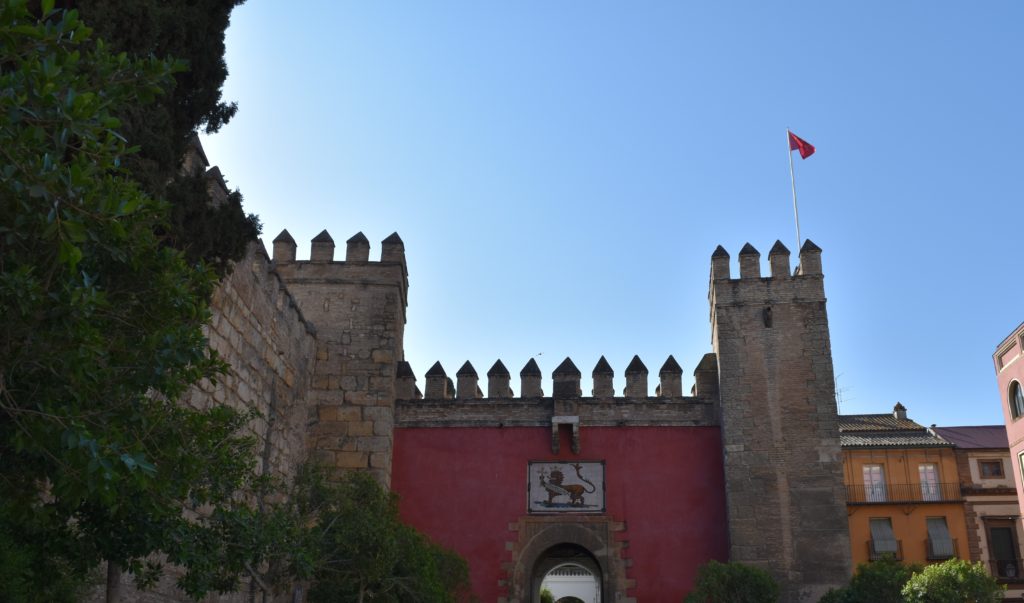
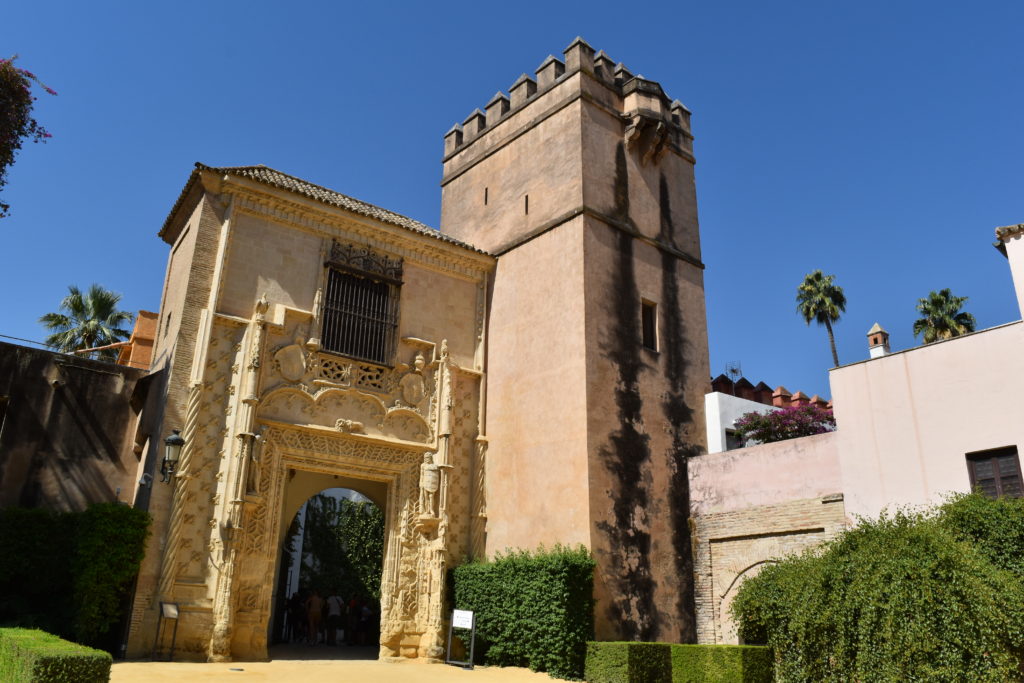
The imposing fortress walls were 6 feet wide and 40 high. Numerous towers dispersed along the walls were 15 feet wide and 60 high. Both walls and towers were topped with diamond-pointed crenellations and served as another layer of fortification.
The construction of the fortress had begun under the Abadi dynasty in the 11th century. Later, in the 12th and 13th centuries, the Almohads expanded the walls to their current perimeter. It was not until 1248, when Seville was finally wrested from Islamic rule by King Ferdinand III of Castile. His heir, Alfonso X, was so enamored by the grounds that he decided to setup a residence in the palace.
Seville Cathedral
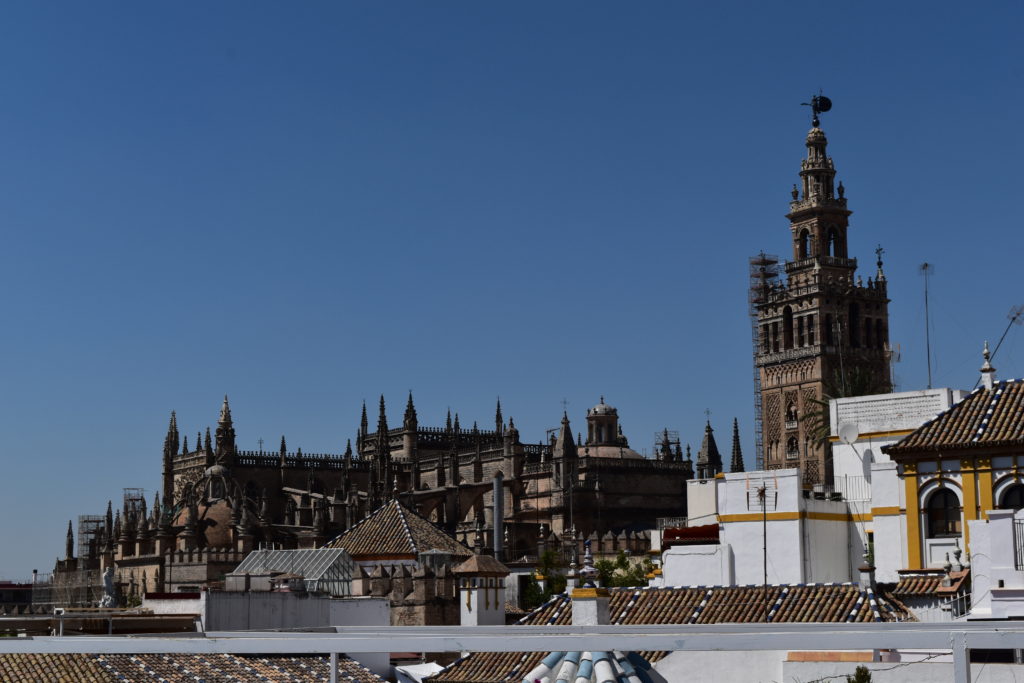
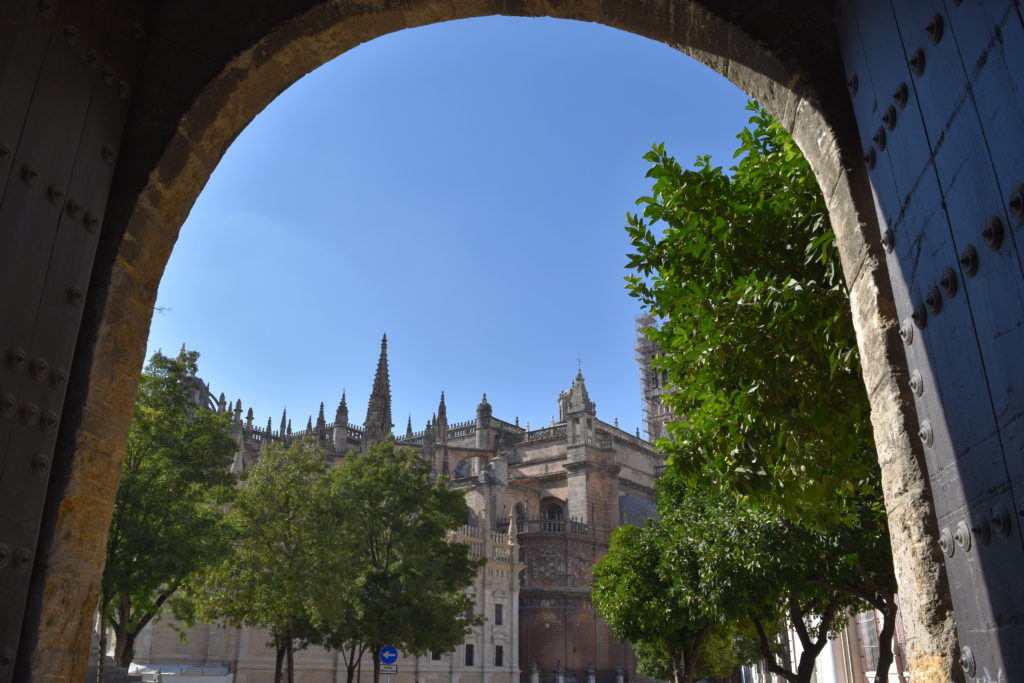
Game of Thrones filmed in Alcazar of Seville
In the series ‘Game of Thrones,’ the Alcazar fortress and royal palace was used as the film set for the fictional city of Sunspear and capital of Dorne. It was the seat of the House Martell.

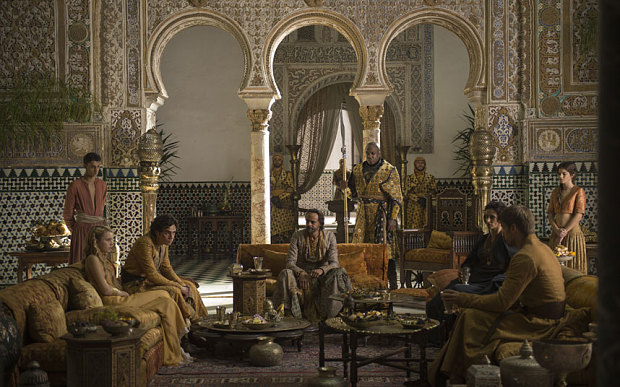
Magellan’s stay in the Alcazar of Seville
Magellan had been in correspondence with an expatriate Portuguese family residing in Seville, the Barbosas. It may have been via the explorer and travel writer, Duarte Barbosa that he was introduced to the family. Duarte published his book in 1516, “O lívro de Duarte Barbosa—a description of all the ports then visited in the Indian Ocean, and even beyond.’’
Magellan’s future father-in-law, Diogo Barbosa, was an alcaide of the Alcazar fortress and invited Magellan to stay in his home within the grounds. Diogo and Magellan were both in the Order of Santiago and experienced naval veterans. In 1501, Diogo had captained a ship in the third armada under João da Nova to India. Here, they were engaged in the first significant naval battle of the Indies, a two-day affair. The Zamorin in a surprise attack, blockaded the small armada of 4 Portuguese vessels in the port of Cannanore. The Zamorin had 40 large ships, 180 smaller craft and about 7,000 men. The Portuguese charged their blockade in a column with cannons pounding and thus were able to evade all the grappling hooks. The small armada was the first to employ the tactic of a naval column.
The Barbosas were all closely involved in maritime affairs and Magellan was eagerly welcomed into the family. Beatriz Barbosa would become Magellan’s wife during his time in the Alcazar.
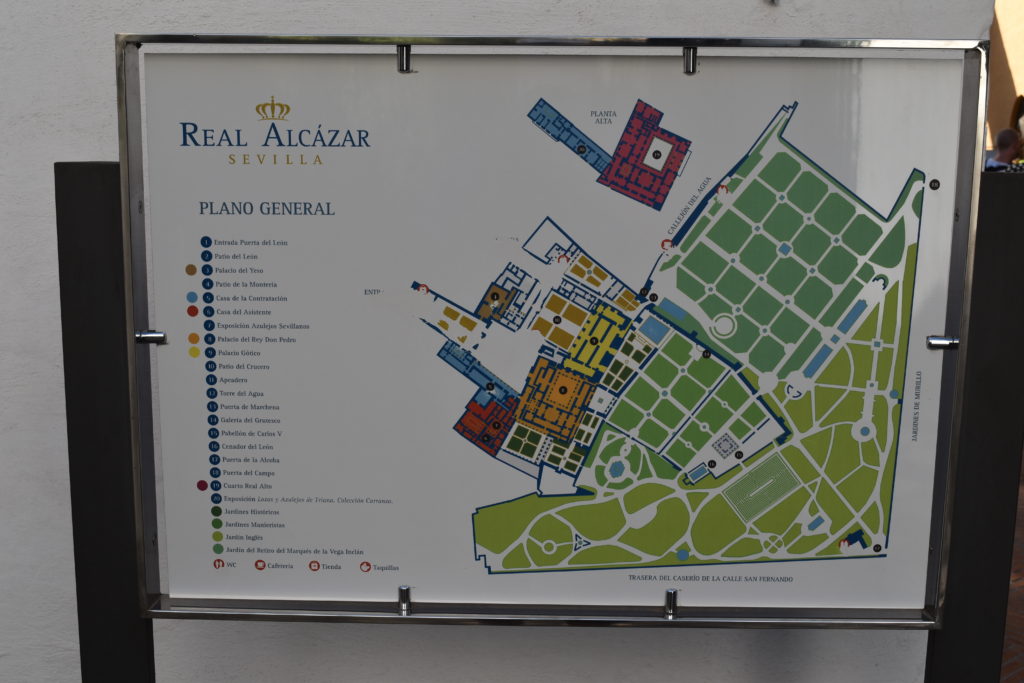
Hunting Courtyard and Royal Palace
Magellan would have entered through the main gate and found a long courtyard full of greenery and tall palm trees, then onward through a tall arched gate and into a wide expansive area, the Hunting Courtyard. It was surrounded by marvelous architecture, a combination of Arabesque and Gothic.
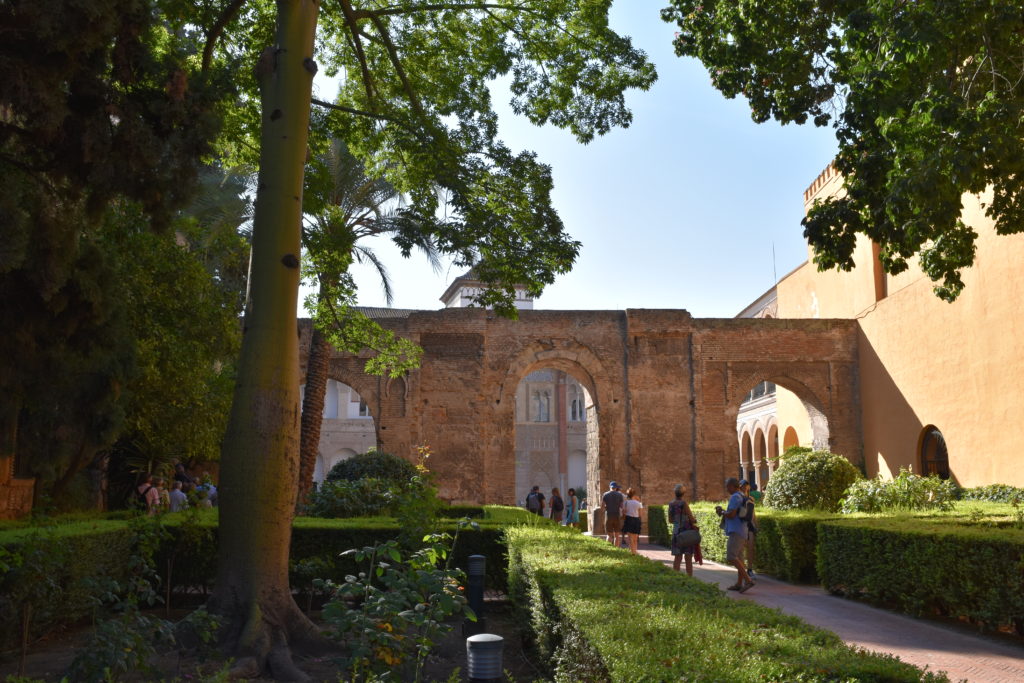
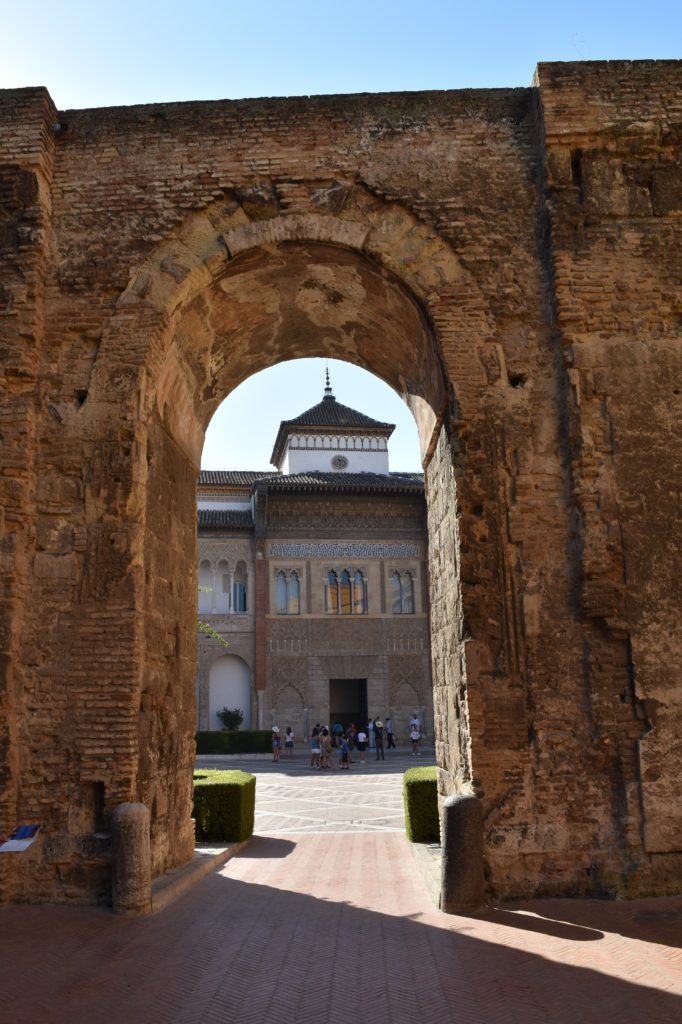
In front of the Hunting Courtyard was the Royal Palace. It had undergone several renovations since the Islamic days.
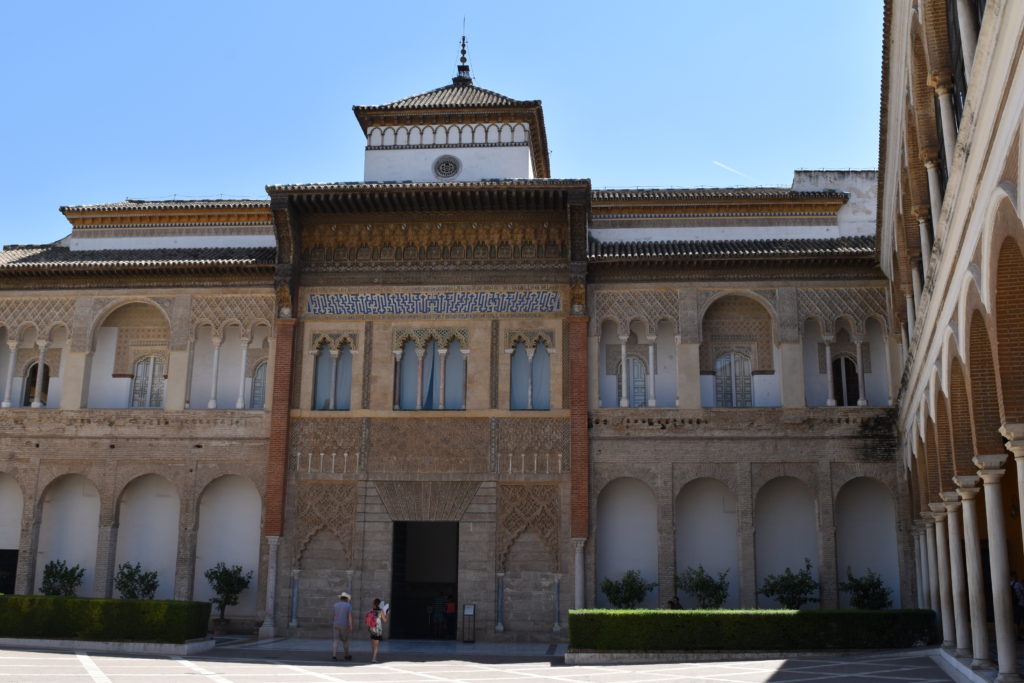
Alfonso X constructed a new palace with a Gothic theme during his tenure. Learned scholars from his court frequently gathered with the king in the Alcazar. From his palace, Alfonso X created his own poems and essays which eventually bequeathed him the title, The Wise. Later, in the 14th century, Alfonso XI and Pedro I rebuilt the Alcazar in the Mudejar architectural style, combining both Christian and Islamic themes. Pedro had spent much of his time as a youth in the Alcazar and was instilled with a tolerance towards Muslims and Jews. Thereafter, in 1364, he acquired the greatest craftsmen to construct his new dream palace; carpenters from Toledo, artists from Granada, and master builders from Seville—most all Muslims. In just two years, the new 38,000 square foot palace was completed.
Later, Queen Isabela doubled its size, most of it on the second floor. It was here that she debriefed Admiral Cristoforo Colombo on his second voyage to the New World.
Casa de la Contratacíon de las Indies (India House)
From the center of the courtyard and to the right of the palace was the Casa de la Contratacíon de las Indias or House of Trade of the Indies.
In 1503, Queen Isabela had established the Castilian trade headquarters here in the Alcazar. It was to oversee all trade and commerce. The crown imposed a 20 percent tariff on all precious metals entering Spain and called it the quinto real or royal fifth. The Casa was responsible to register cargoes and issue rules for outfitting ships. It also functioned as a maritime court for settling contract disputes, insurance claims, and for sentencing smugglers. Like the Portuguese, the Casa also maintained a secret map called the Padrón Real to be used as the master copy for all charts issued to captains leaving Spain. Amerigo Vespucci was appointed as the first chief of navigation or piloto-mayor here. He had been responsible for training new pilots and seamen for outgoing voyages.
Magellan spent much time in the India House planning the mission to the Spice Islands.
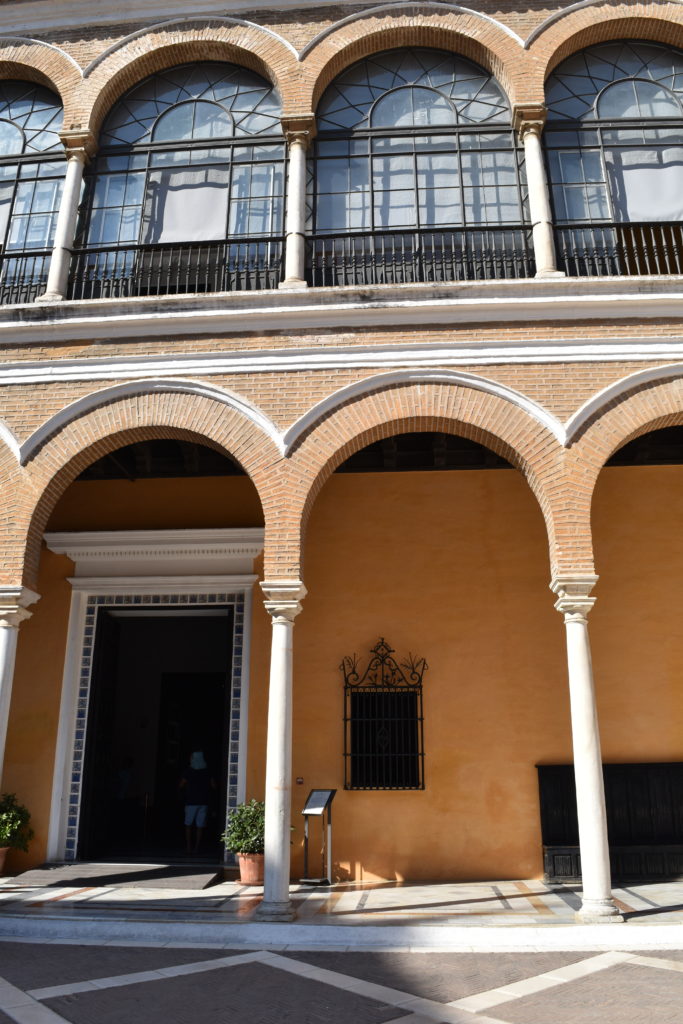
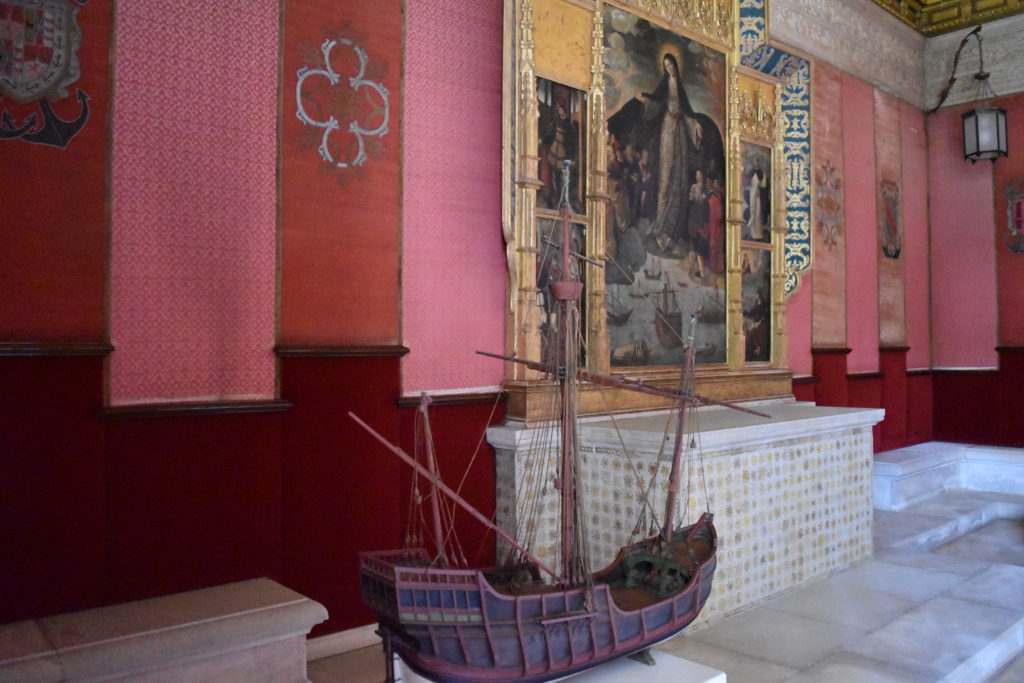
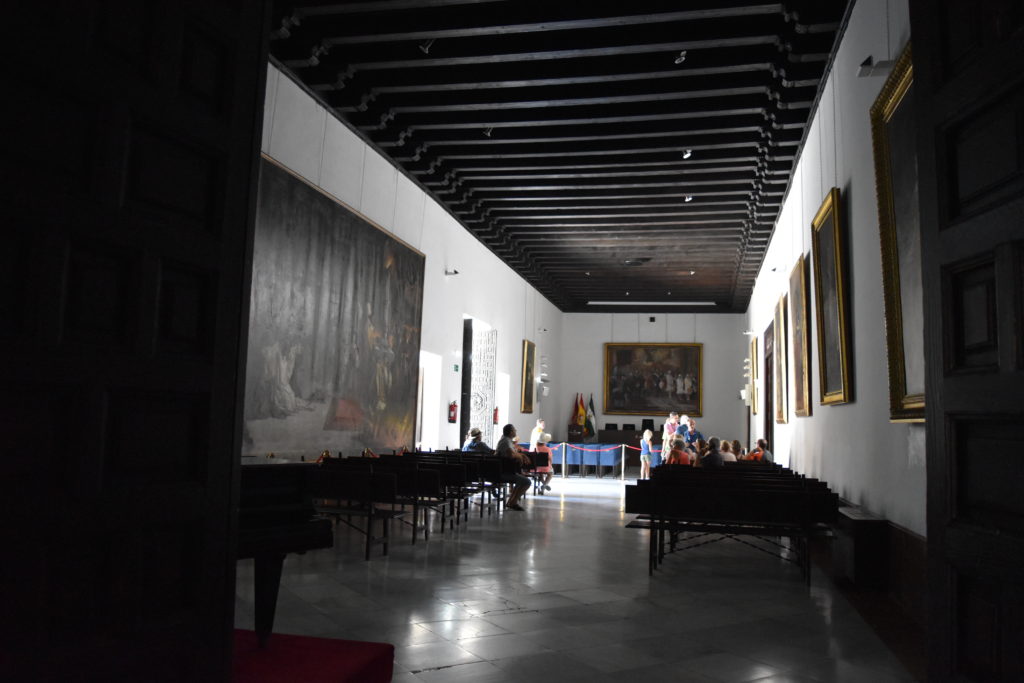
Residence Quarters and Courtyards
Passing through a corridor in the Casa de Contratación, one exits into a tiled courtyard with lush vegetation, and numerous windows overlooking a fountained patio. Here were several residence quarters and possibly where Magellan lived during his stay in Seville.
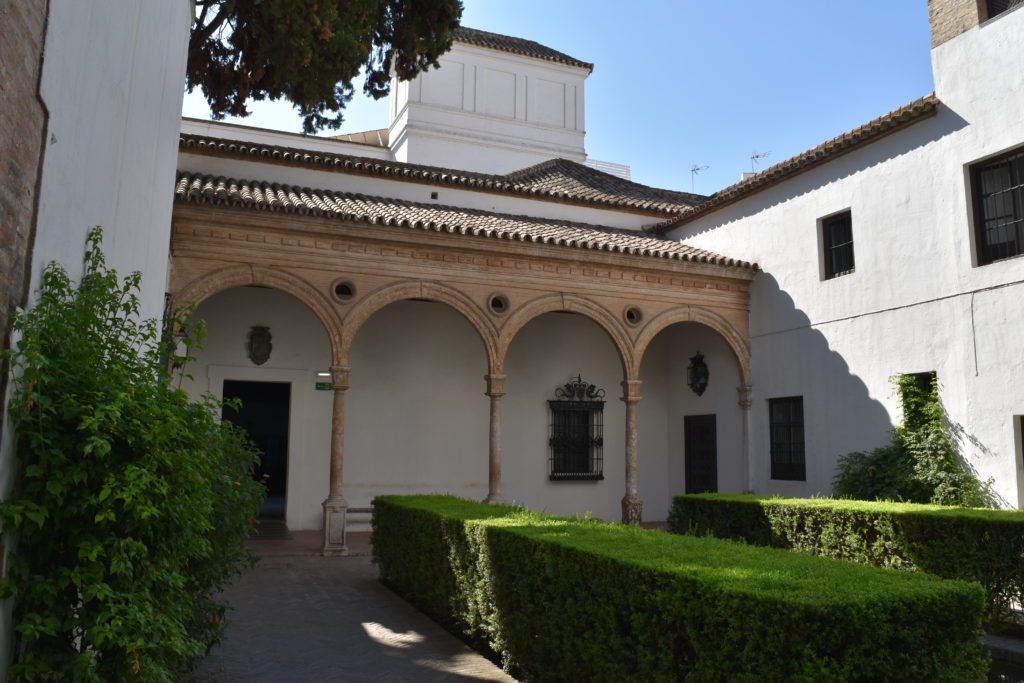
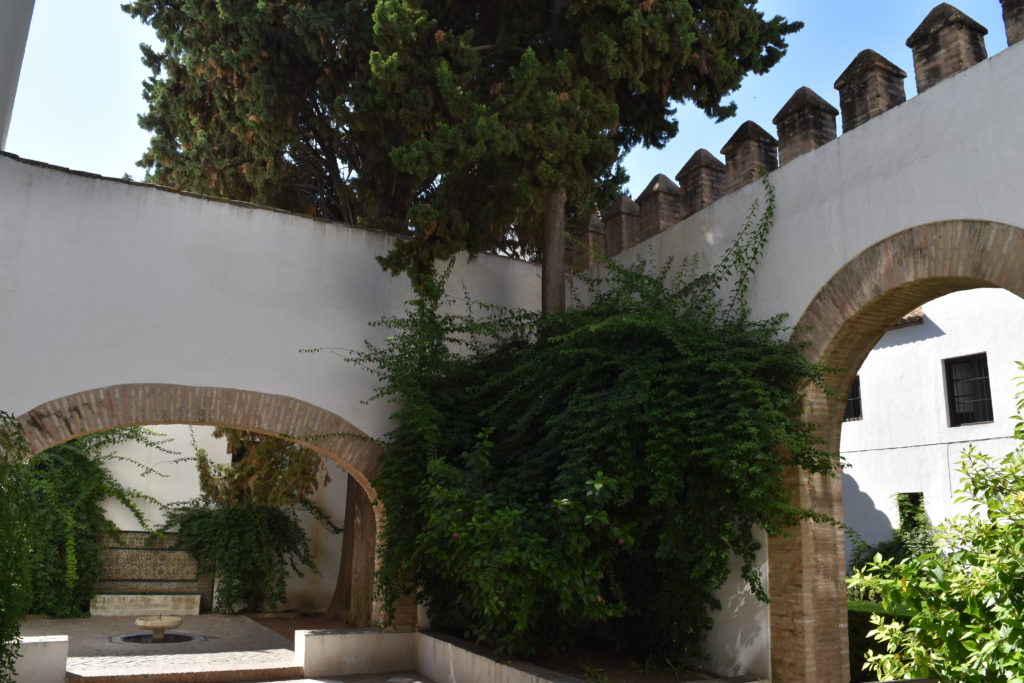
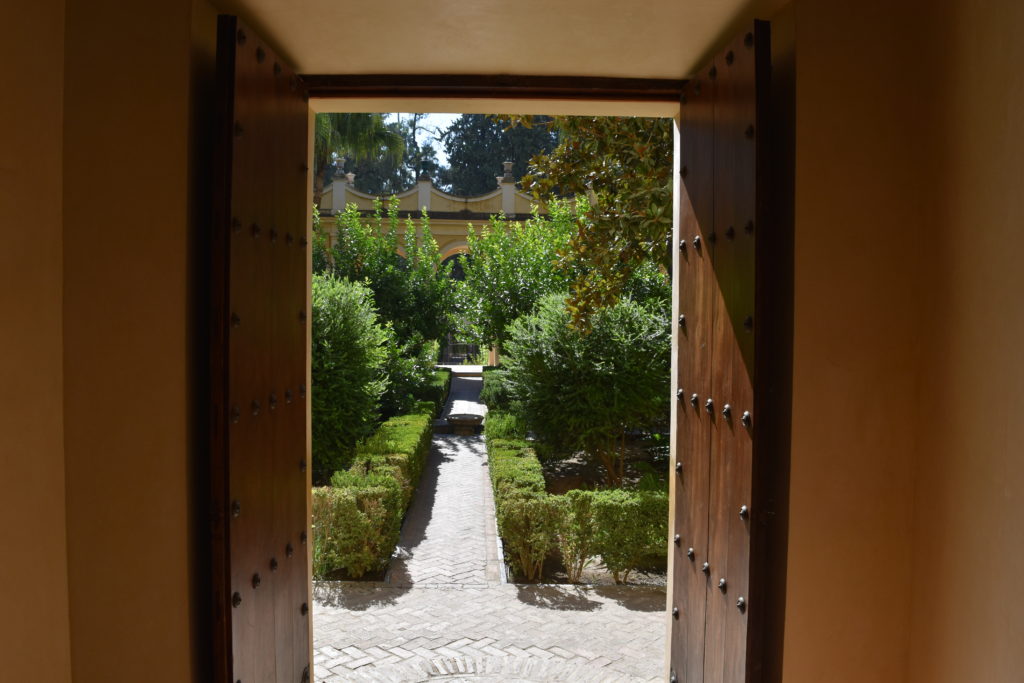
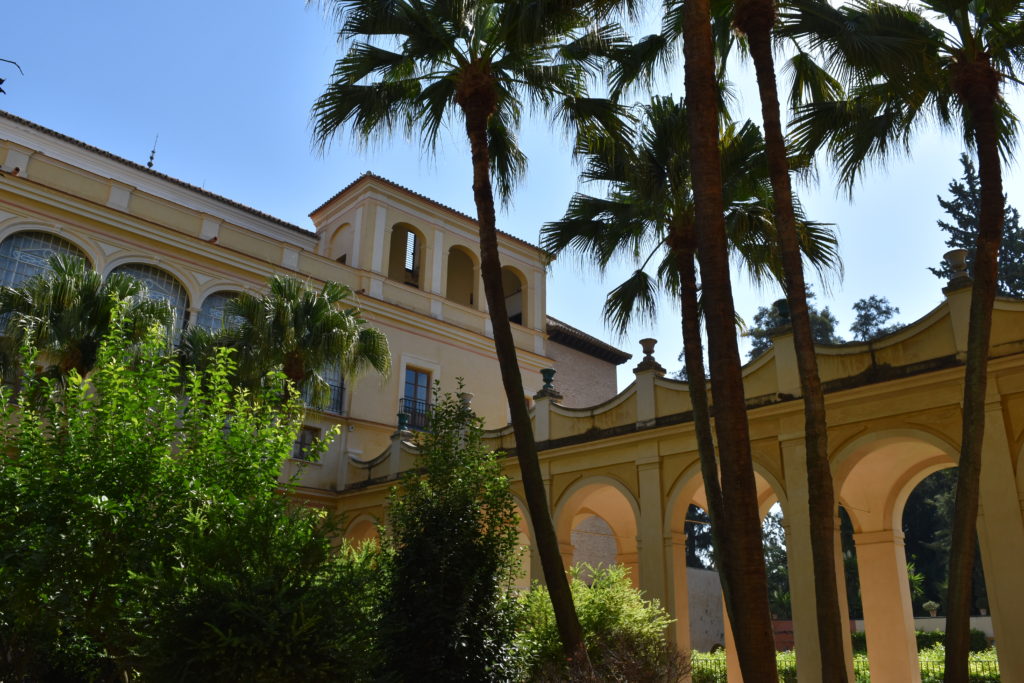
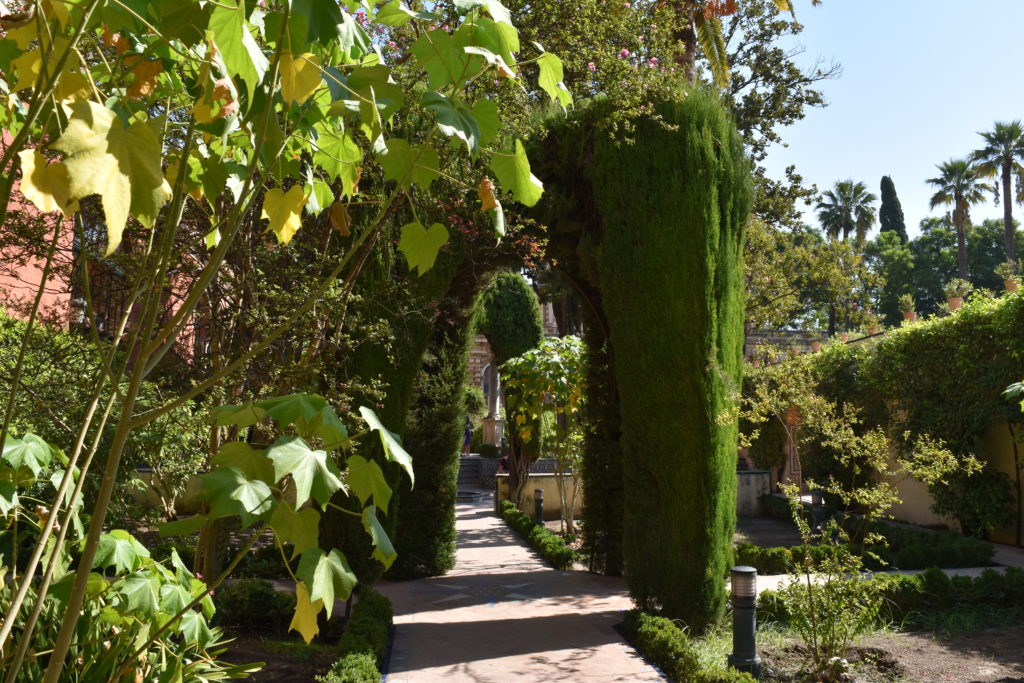
Courtyard of the Maidens
Returning to the main entrance of the palace one emerges into the rectangular Courtyard of the Maidens—a central point of social life in the Alcazar. In the center, a long reflecting pool is surrounded by a walkway and a Moorish sunken garden of orange trees and flower beds. Twenty-four lobed arches designed in Arabic ornamental stuccowork line the entire perimeter, all supported by white marble columns.
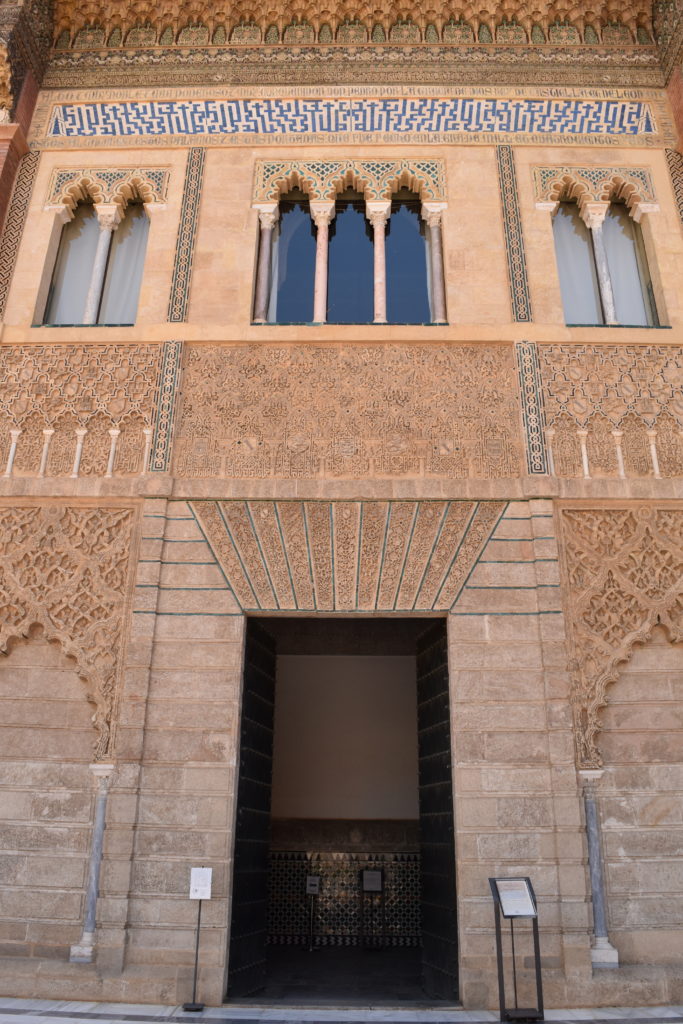
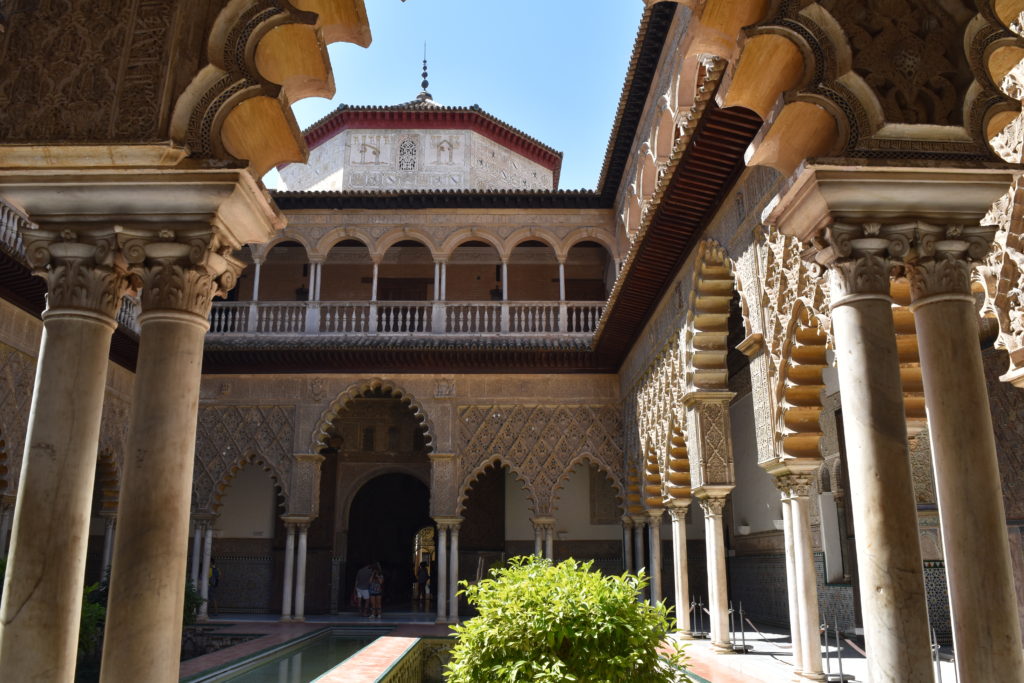
Admiral’s Hall
Walking the gallery towards the south one encounters a semi-circular arched door, over 16 feet tall, carved with Christian and Islamic detailing, and full of inscriptions and starred latticework. Passing through this elaborate door, one enters a square-shaped room nearly 1,100 square feet in size and named the Ambassador’s Hall. It was used for official receptions and was the highest profile room in the Alcazar. Three of the four sides open to galleries via a triple series of arches, supported by exquisite columns of black and pink marble. Above the columns, gold and blue arches present an aura of grandeur. The chamber walls are fully covered with tiled skirting boards in the style of Granada, with polychrome plasterwork, and many inscriptions praising Allah. Every wall has a high theatrical balcony, and each supported by three wrought iron dragons. The ceiling consists of a grand wooden cupola, 30-foot in diameter. It is filled with geometric twelve-pointed stars of gold and intended to invoke a sense of the cosmos. Guests were often entertained here with lounge chairs and tables. Servants would present hot tea and dates.
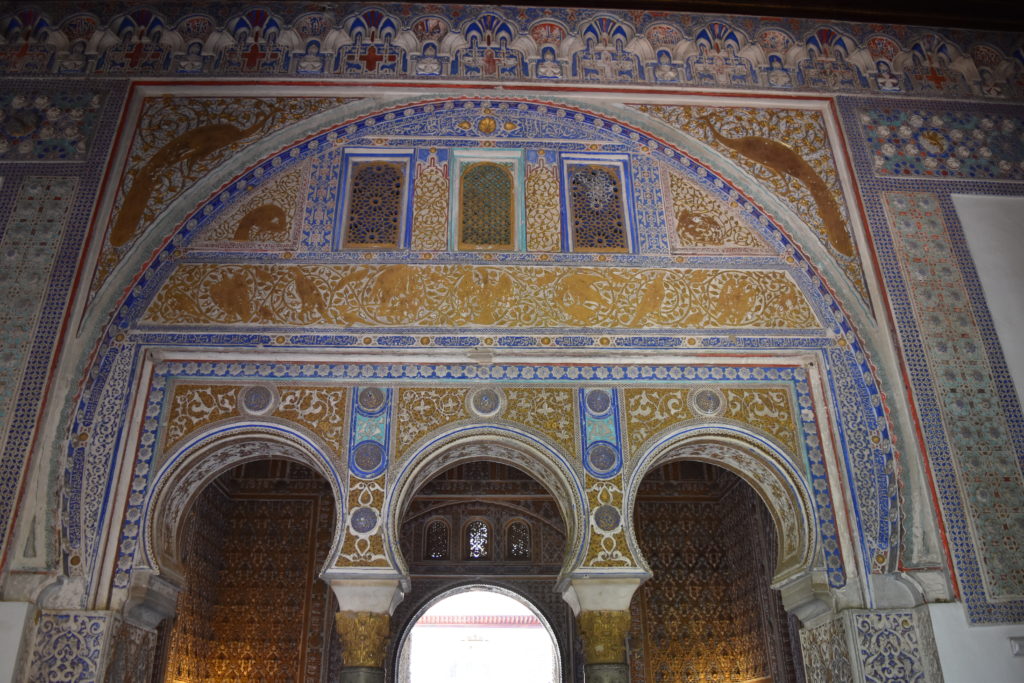
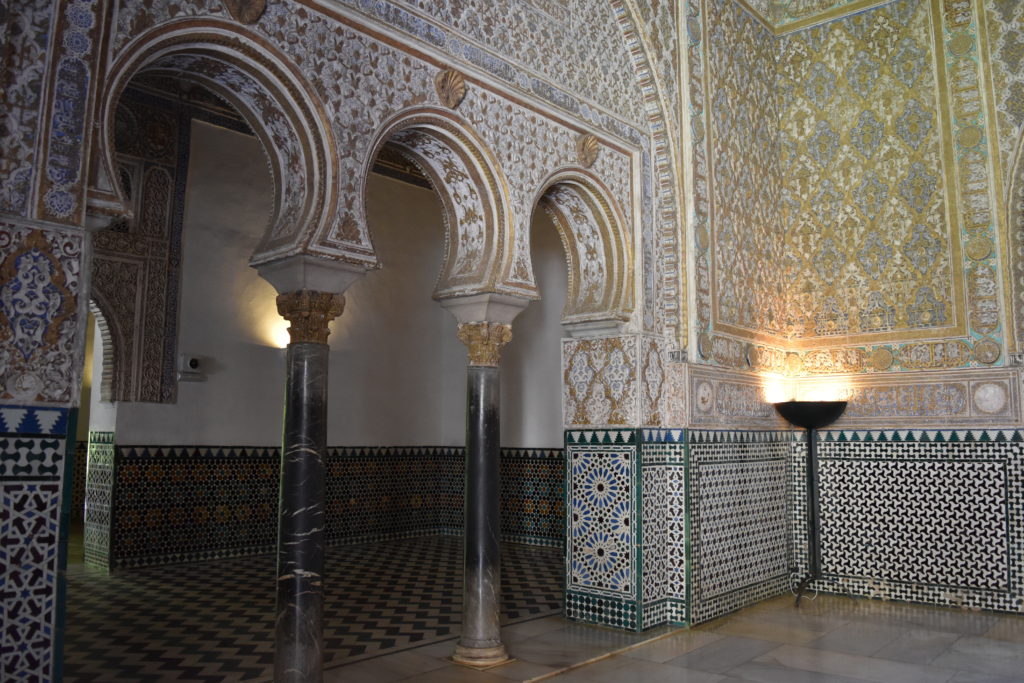
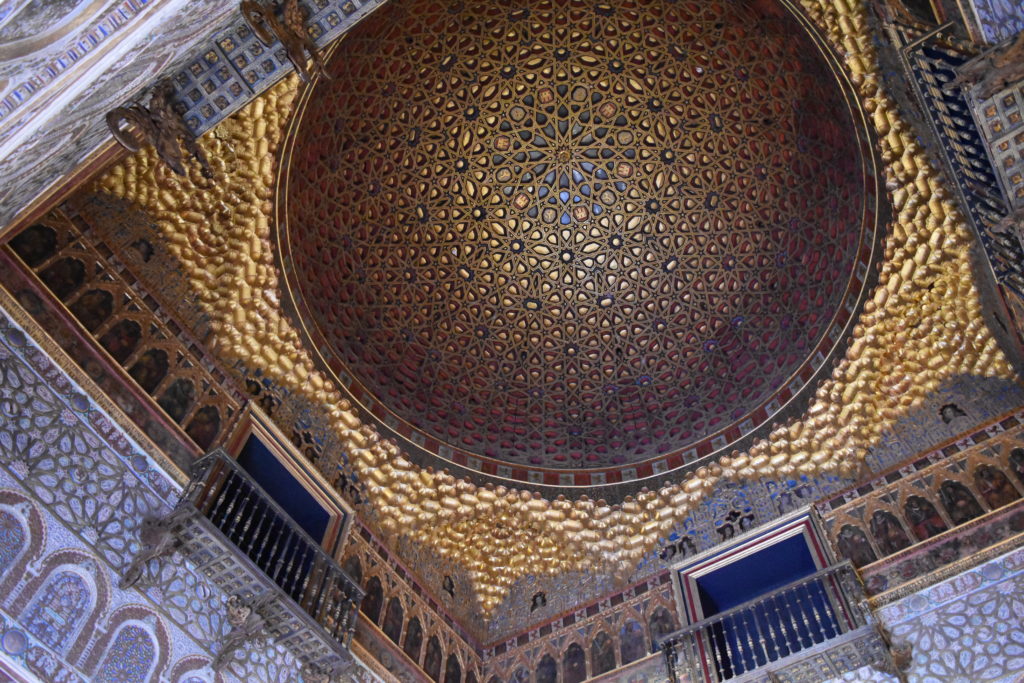
The Doll’s Courtyard
This are was situated in the private section of the palace for the use of the king and his family.
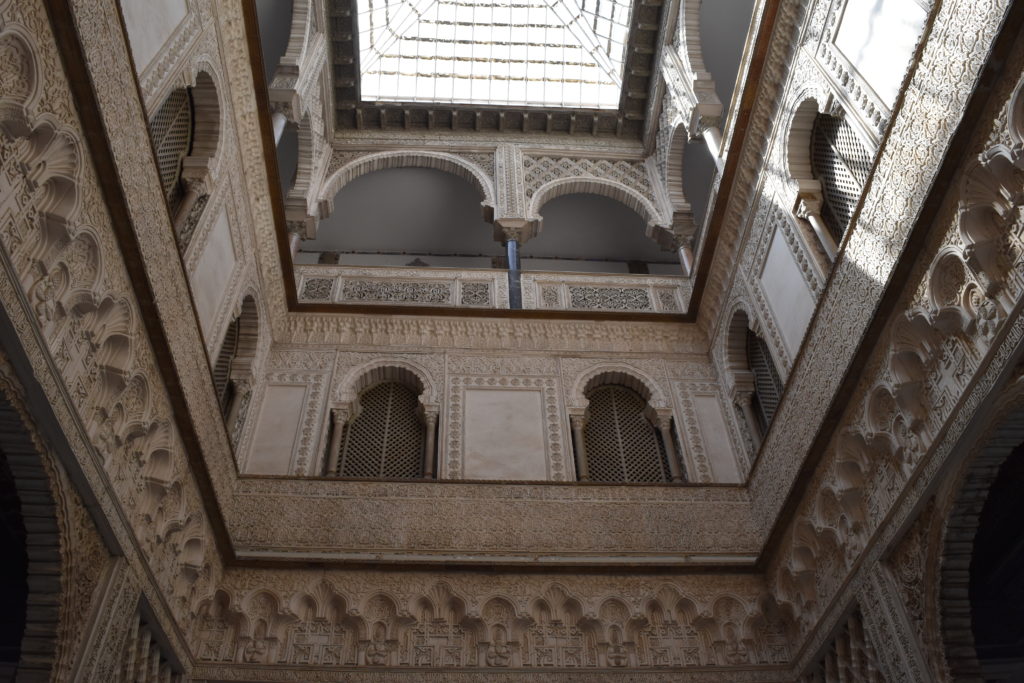
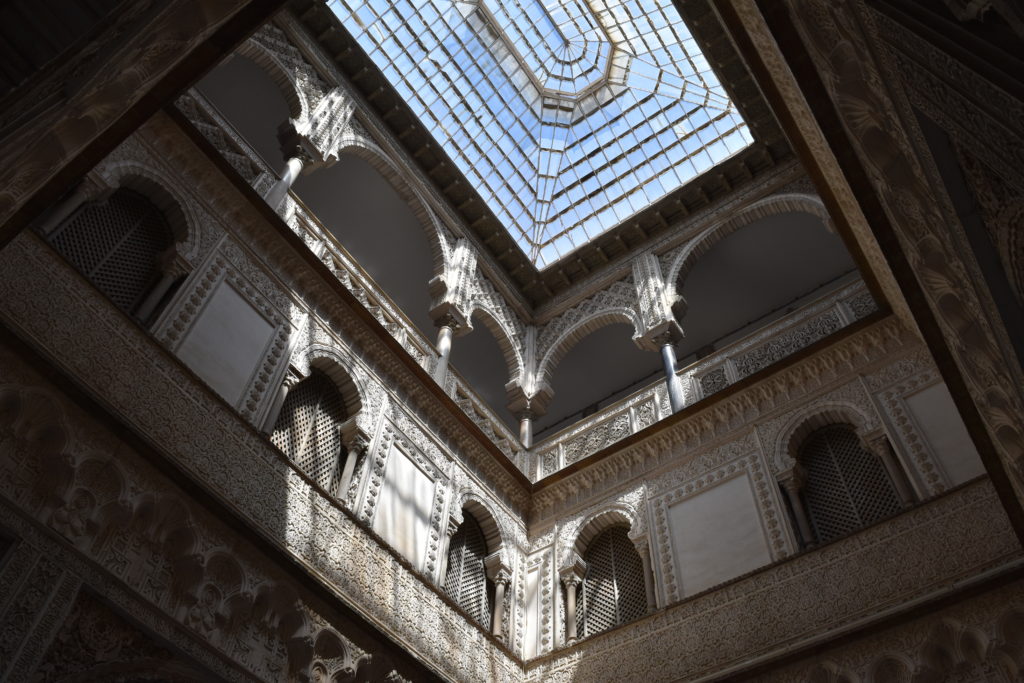
Upper Royal Salons of Palace
Upon exiting the Admiral’s Hall, one may find a stairway leading to the upper royal salons. Here is located the oratory of the Catholic Monarchs, Assembly Hall, Gala Dining Room, and the royal bed chambers. In addition: auxiliary game rooms, offices and smaller dining areas were interspersed. They entered one of the side dining rooms, already set with fine dishes and silver cutlery.
Dance Garden
The Alcazar complex has many elaborate courtyards and grottos interspersed with irrigated channels and pools. Labyrinths meander through the lush gardens laden with fruit trees, palms, and flowers. It is likely Magellan’s romance with Beatriz Barbosa included visits to these gardens, including the two-leveled Dance Garden. The two may have entered a tunnel below the garden which ended in a vaulted chamber, with galleries surrounding a long rectangular water tank. A grotto was situated on one end. Images from the arches above, reflect upon the clear water inside the pool. Light and air emanates from grills cut in the Crossing Courtyard above. It was here that the mistress of Pedro I often bathed, in private, and naked.
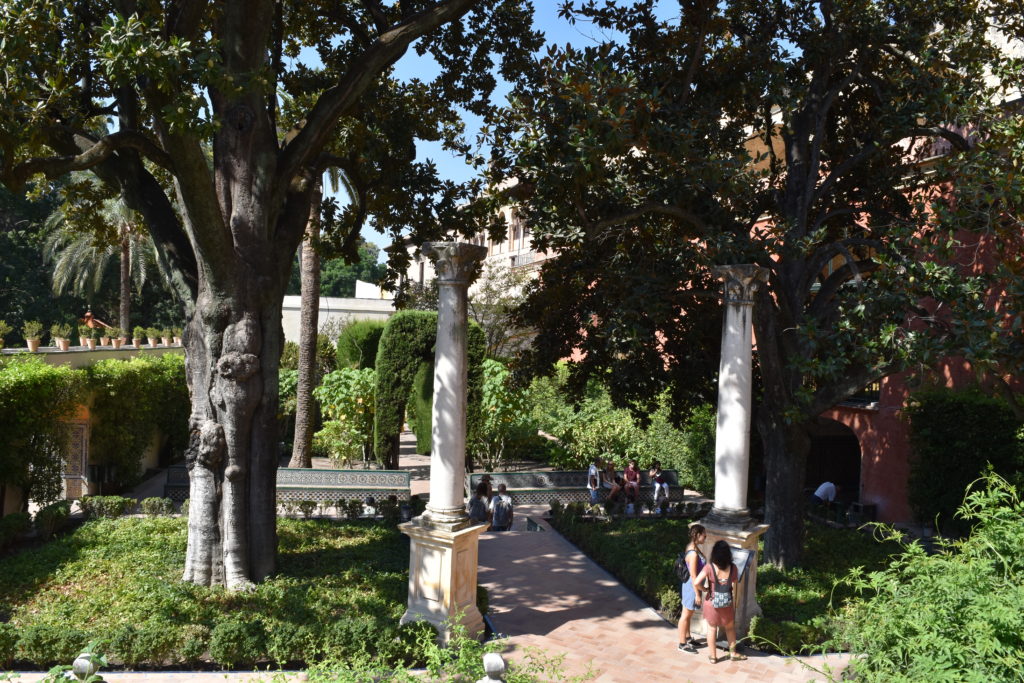
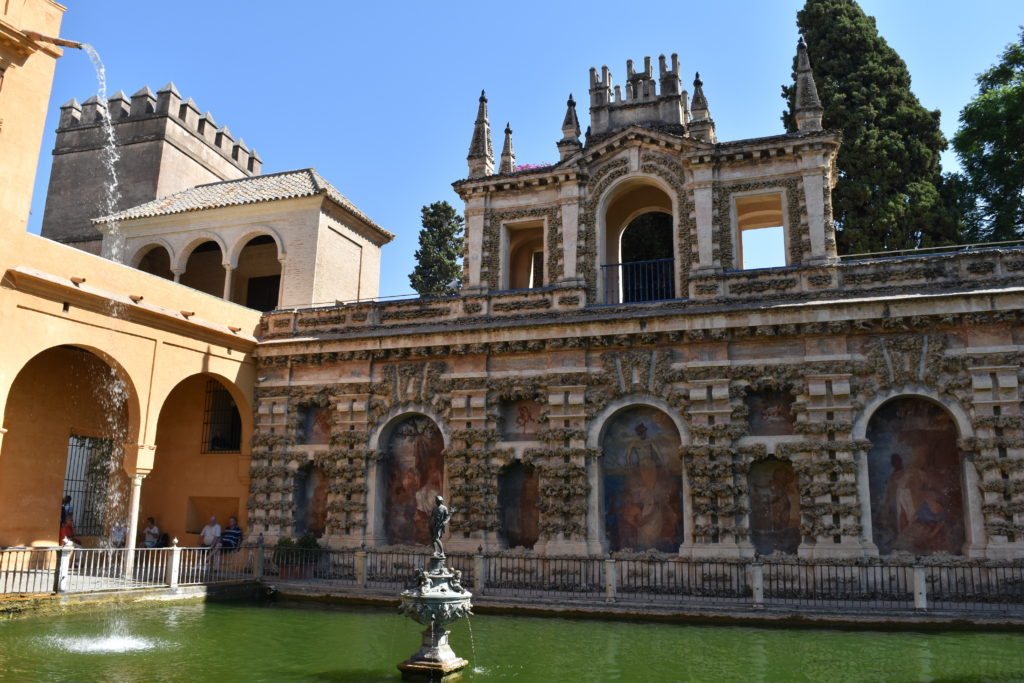
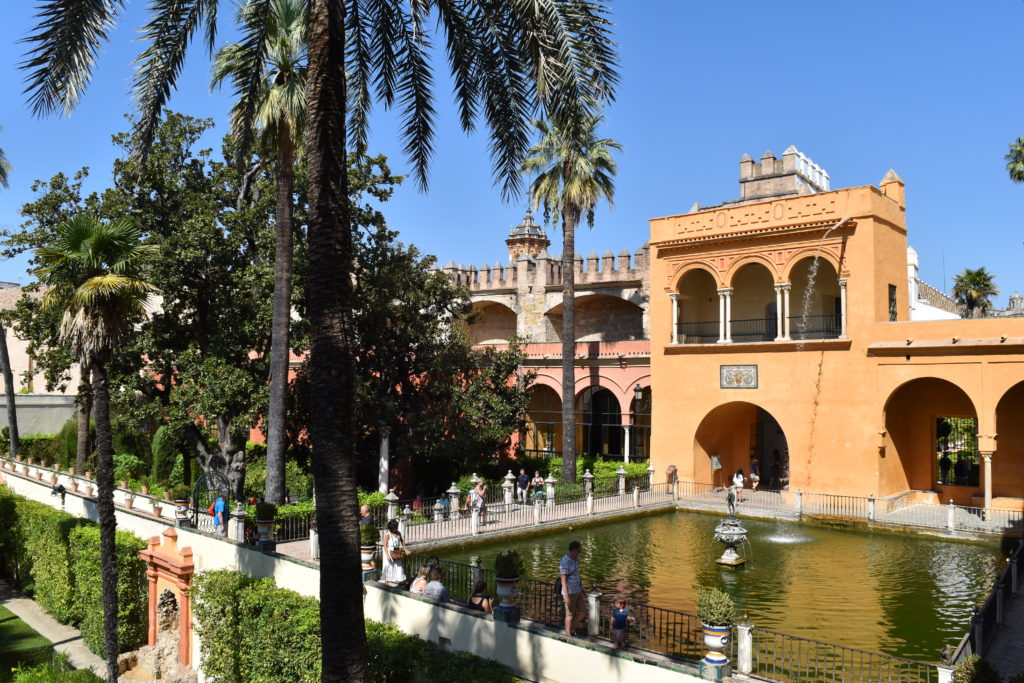
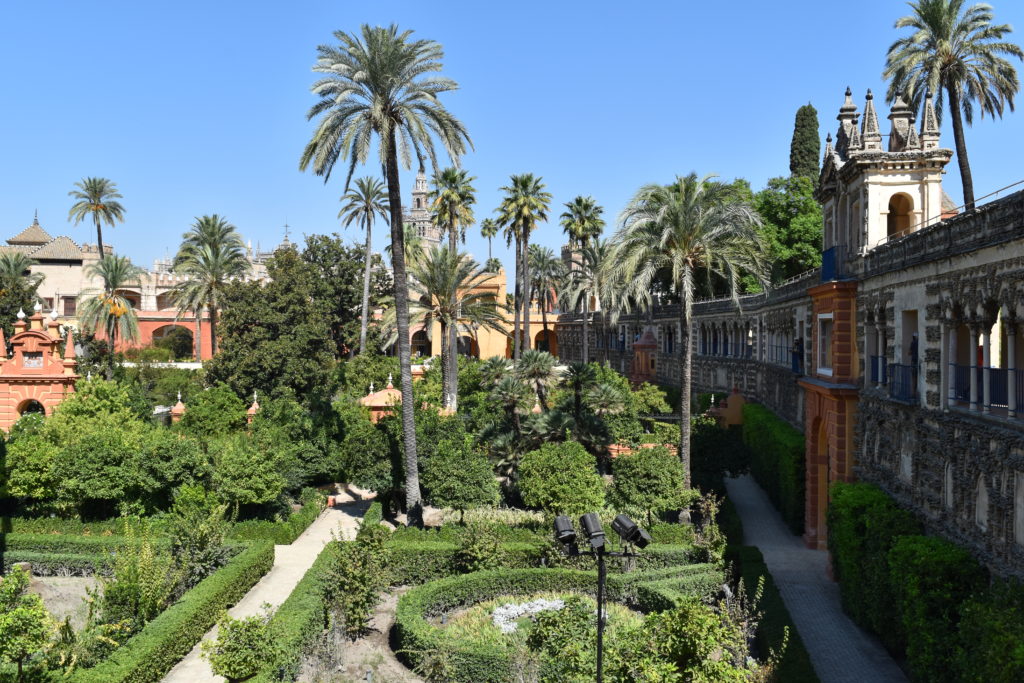
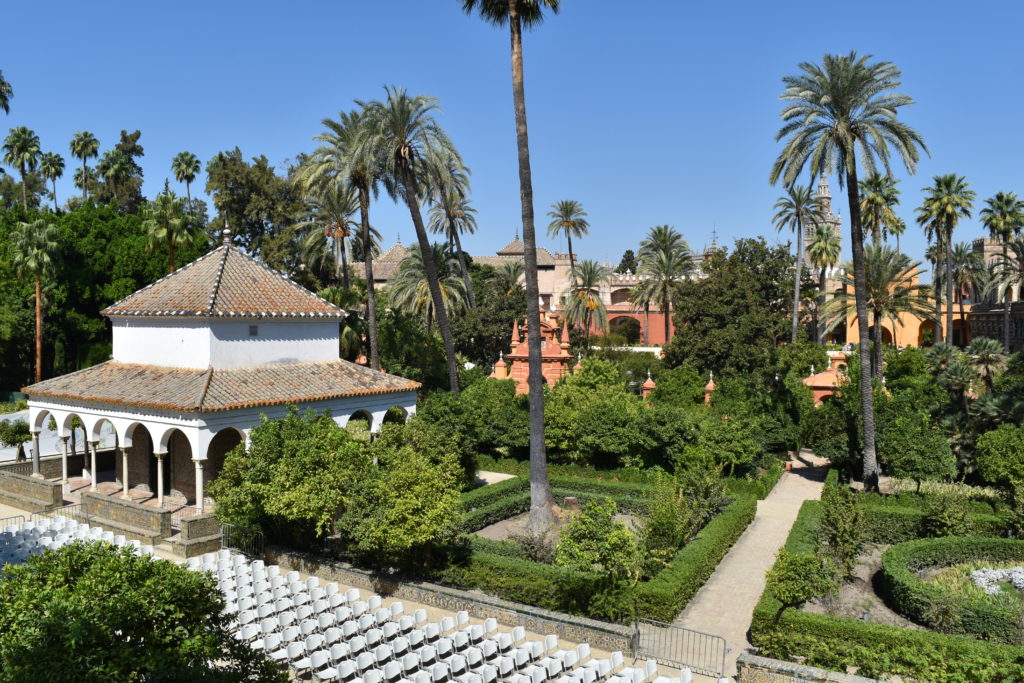
Cathedral of Seville
It was in December of 1517, when Magellan wed Beatriz Barbosa. It is quite likely the two were married in the Seville Cathedral just across the street from the Alcazar. Magellan became friends with the canon of the cathedral, Dr. Sancho Matienzo, who may have facilitated the ceremony.
Dr. Matienzo may have related to Magellan the cathedral’s architectural history. It was originally called the Aljama Mosque and built under the Almohad Caliph Abu Yacub in 1176. The mosque was converted into a church. It had been said that in 1401, the Cathedral canons had made a vow to build a church so beautiful and so grand that those who see it completed will take us for mad. The construction of the massive Gothic church did not begin until three decades later. It was nearly finished when Magellan had arrived in Seville. With dimensions approximately 440 feet long and 270 feet wide, it had surpassed the Hagia Sophia as the largest cathedral in the world.
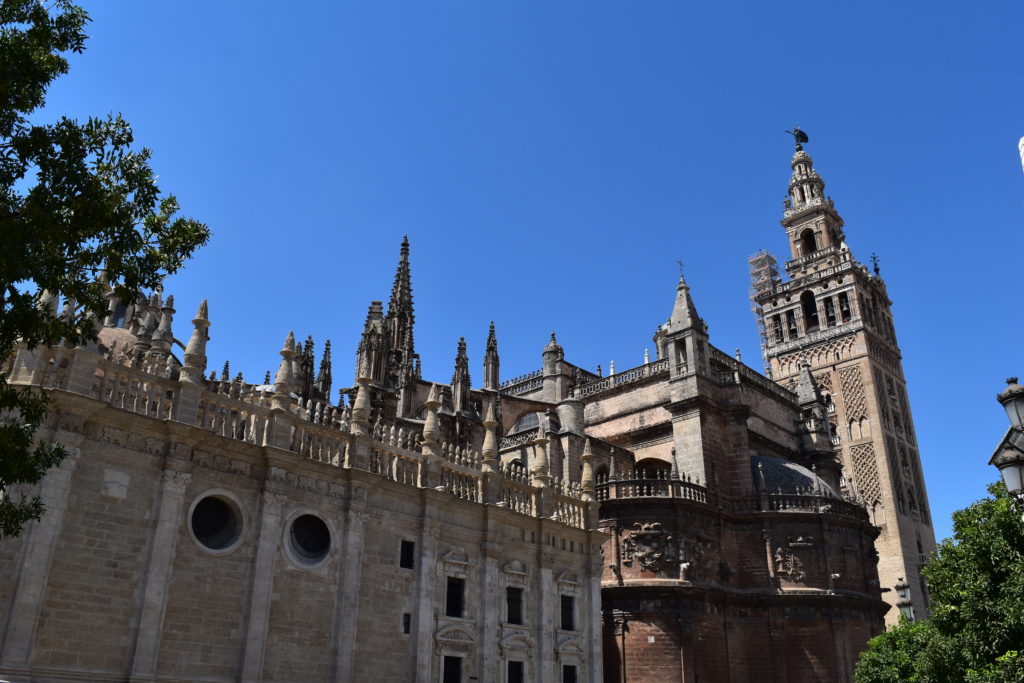
Patio of the Orange Trees and Almohad Tower
One of the original entrances was an old double horseshoe archway called the Door of Forgiveness. The massive doors are covered with bronze panels designed with interlacing arches and Kufic inscriptions. It was formerly used as an access for ablutions in the Patio of the Orange Trees and the main entrance to the mosque. Moving along toward the center of the courtyard, a series of steps form a polygonal floor plan. The lower steps are ceramic, and the upper step is whitewashed and painted in ochre. Visitors would climb to the top step, lean forward, then cup one’s hands to draw water from a fountain flowing within a large Visigothic marble bowl. Anyone staring upward from this point would notice the Almohad tower, also known as the Giralda. Originally it had been topped with a minaret. Its height, approximately 340 feet and consisted of two parallel towers, one exterior and another smaller interior tower.
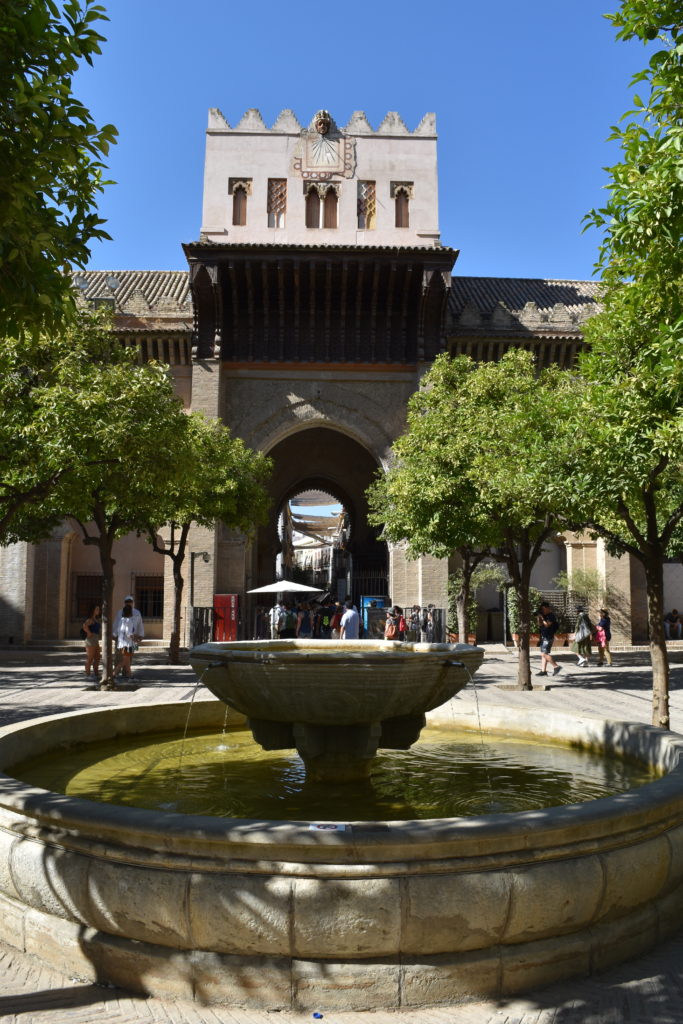
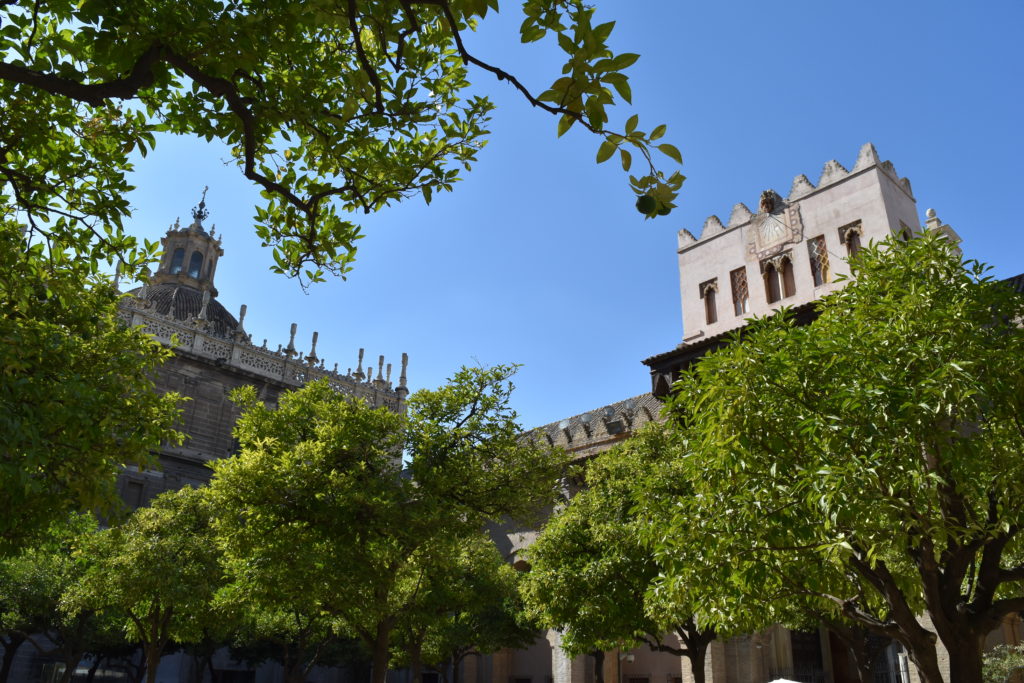
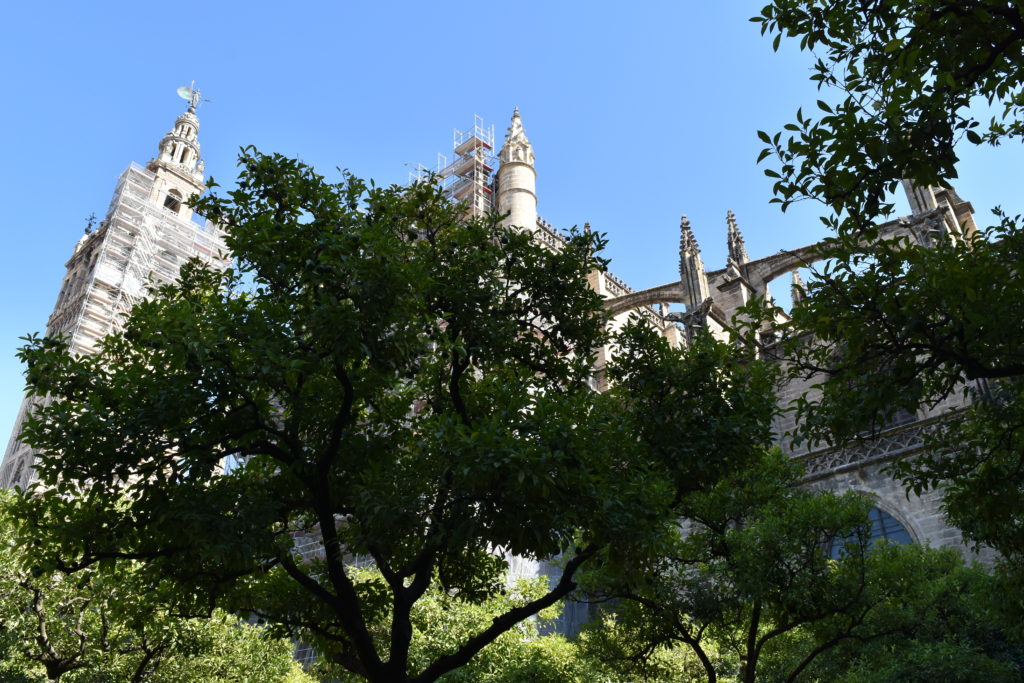
Columns and Vaults
Heading along the perimeter gallery, one eventually will find an entrance to the cathedral. Many are awestruck by the enormity of the structure with its massive columns and high vaults. It has a central nave approximately 50 feet wide and 140 feet in height. The 4 aisles 36 feet wide. There are 36 pillars and 68 ribbed vaults. Most of the vaults four-sided. But the high chapel, choir and three central vaults of the transept take the form of a cross.
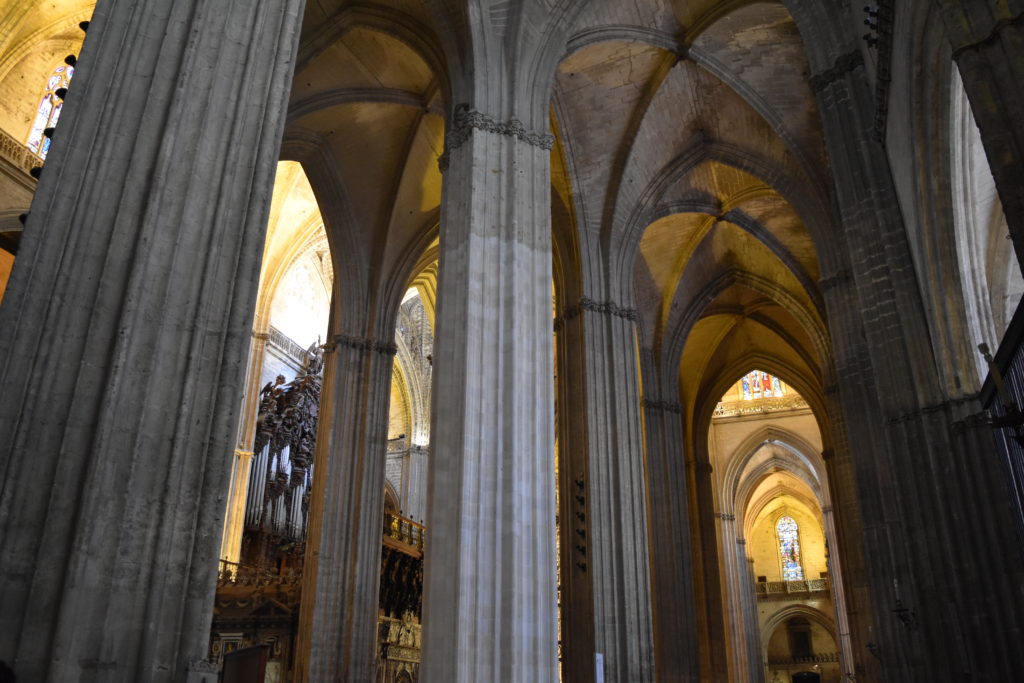
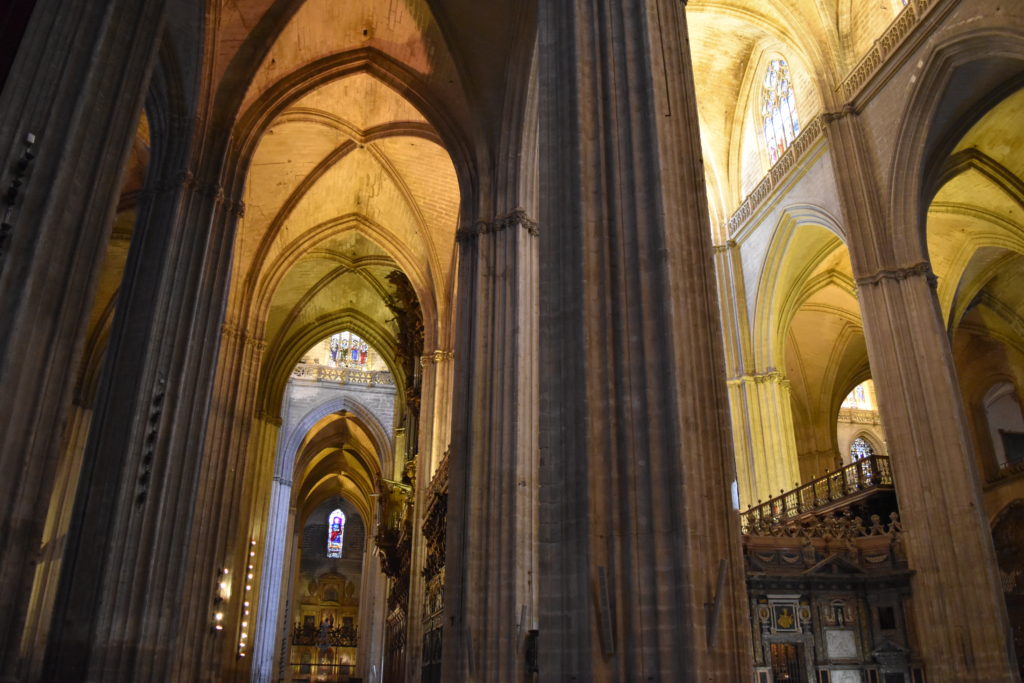
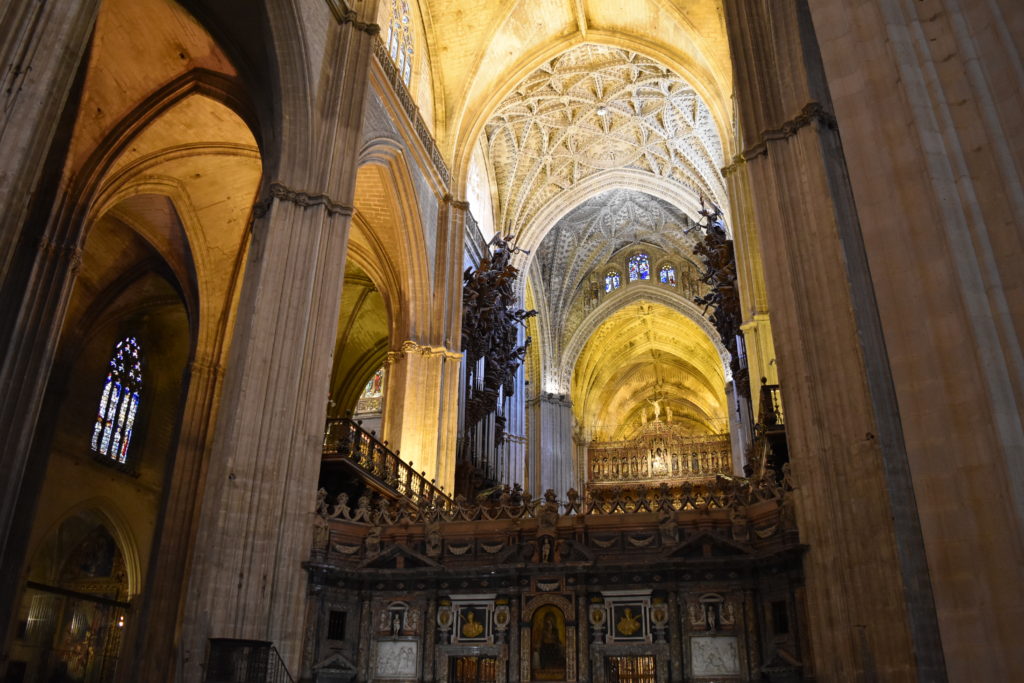
The Choir
The choir is located within the central section of the nave. It is 65 by 45 feet in size. The stalls made of ebony and styled in the Gothic-Mudéjar motif. There are 67 high level chairs done in baldachin, and 50 low seats. The king’s seat bears the royal coat of arms. In the center-rear is the archbishop’s seat and crowned with high Gothic pinnacles. Interspersed among the stalls are carvings of scenes from the Old and New testaments. The cathedral is full of marvelous artwork, stained-glass windows, and countless chapels.
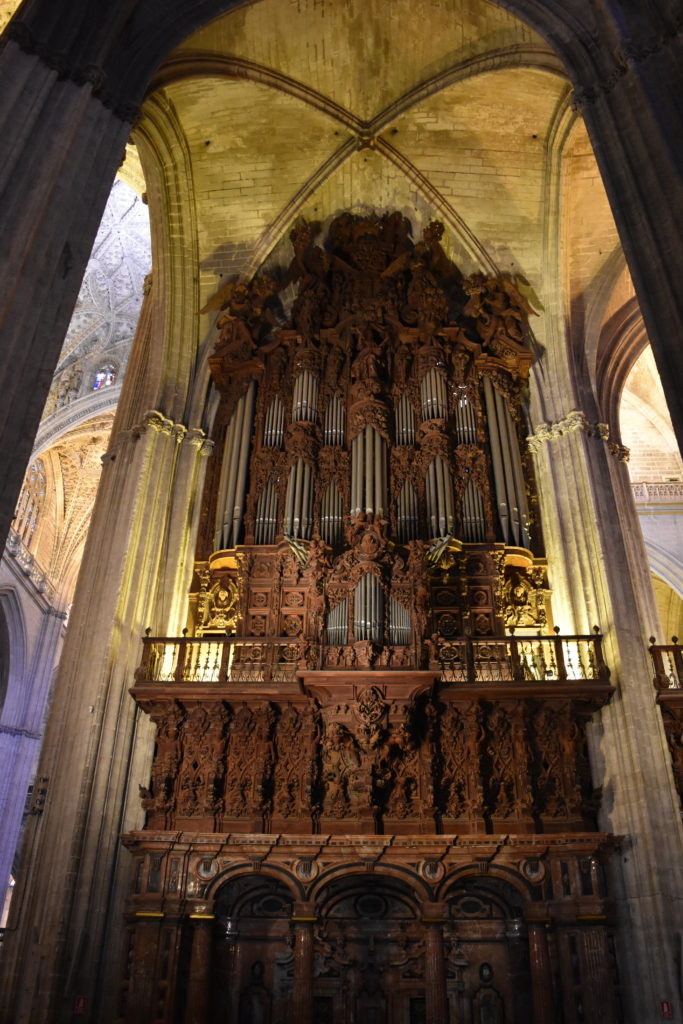
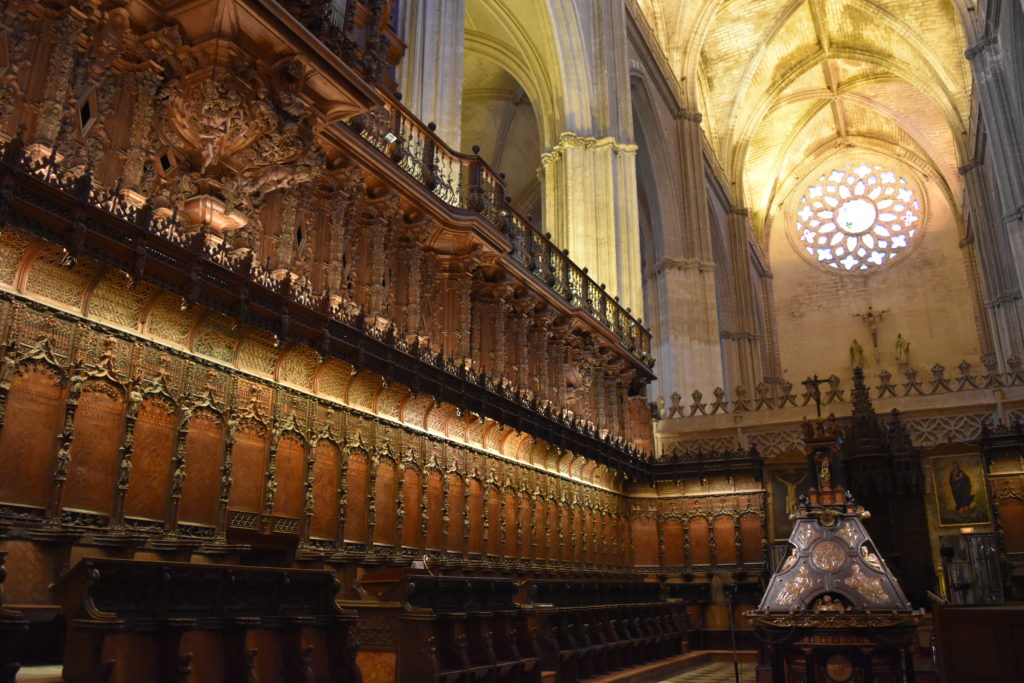
Main Chapel and Gothic Retablo
In the main chapel, one may notice that above the altarpiece is an elaborate Gothic retablo of carved scenes of the life of Christ. This may have been the chapel where Magellan married Beatriz.
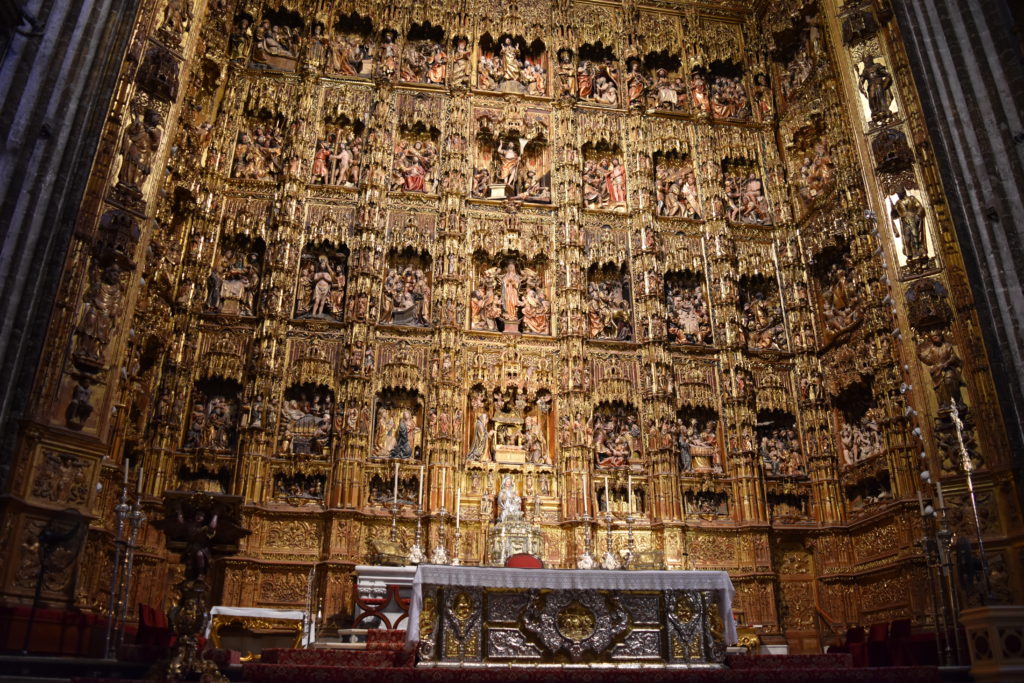
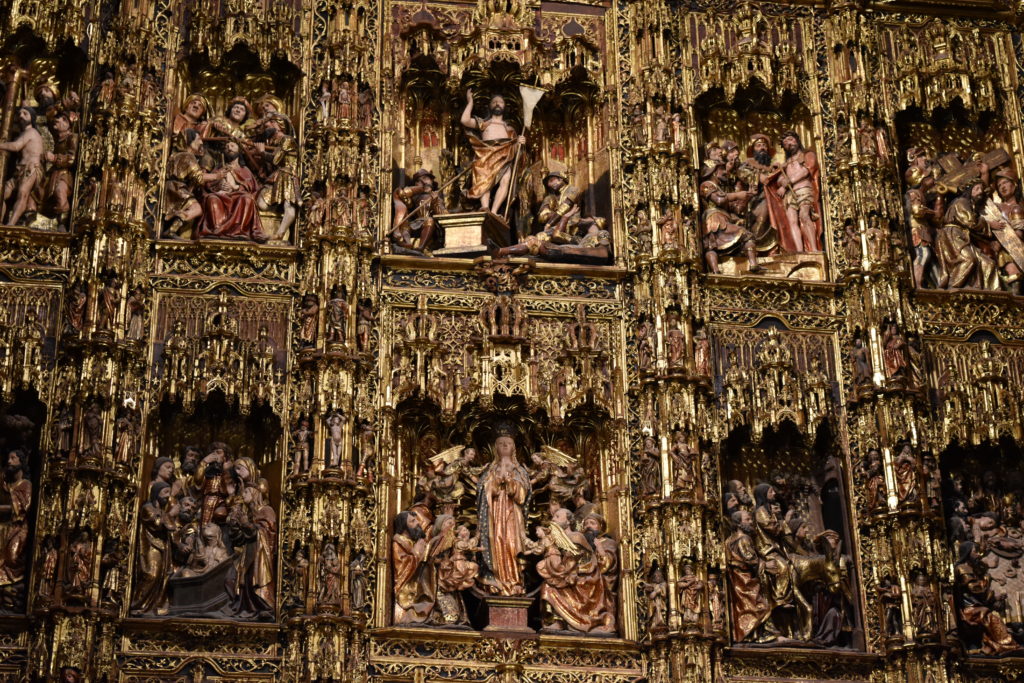
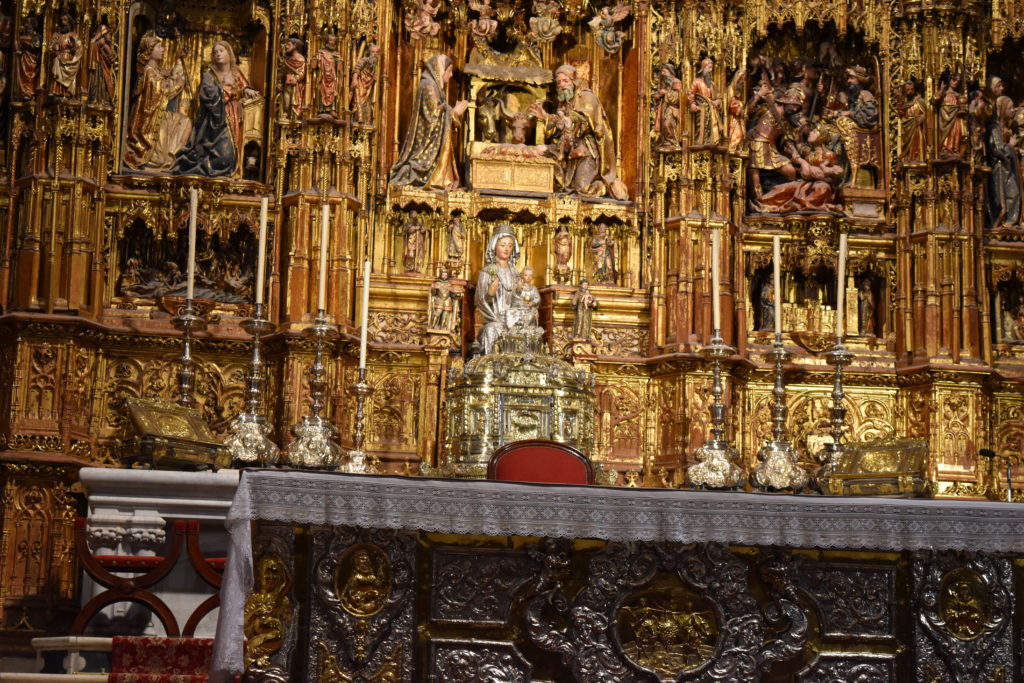
Sources:
Caruncho, Daniel R. Royal Alcazar of Seville: More than a Thousand Years of Art and Architecture. Translated by Cerys Giordano Jones. Barcelona: Dos de Arte Ediciones, S.L., 2016.
Delagado, Francisco Gil. Seville Cathedral. Spain: Escudo de Oro, n.d.
Guillemard, Francis Henry Hill. The Life of Ferdinand Magellan and the First Circumnavigation of the Globe: 1480-1521. London: George Philip & Son, 1890.
Photos by Brett Stortroen

This work is licensed under a Creative Commons Attribution 3.0 Unported License.


